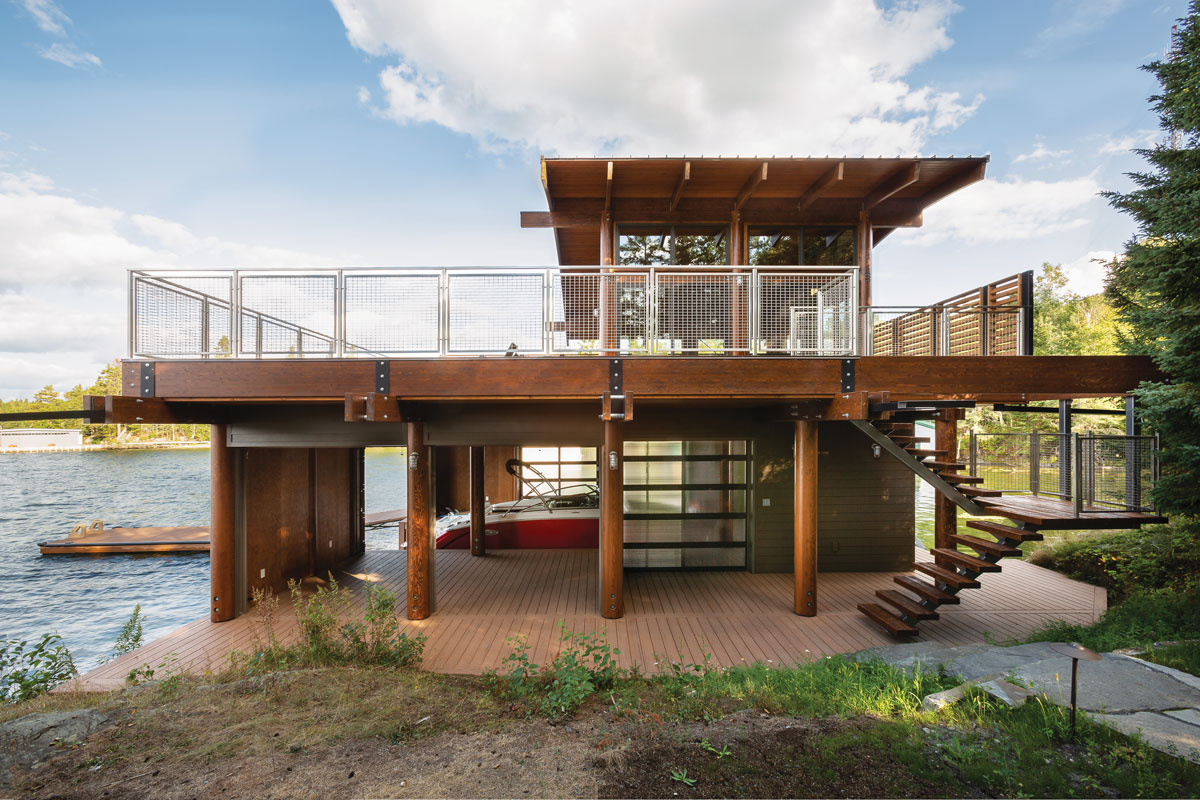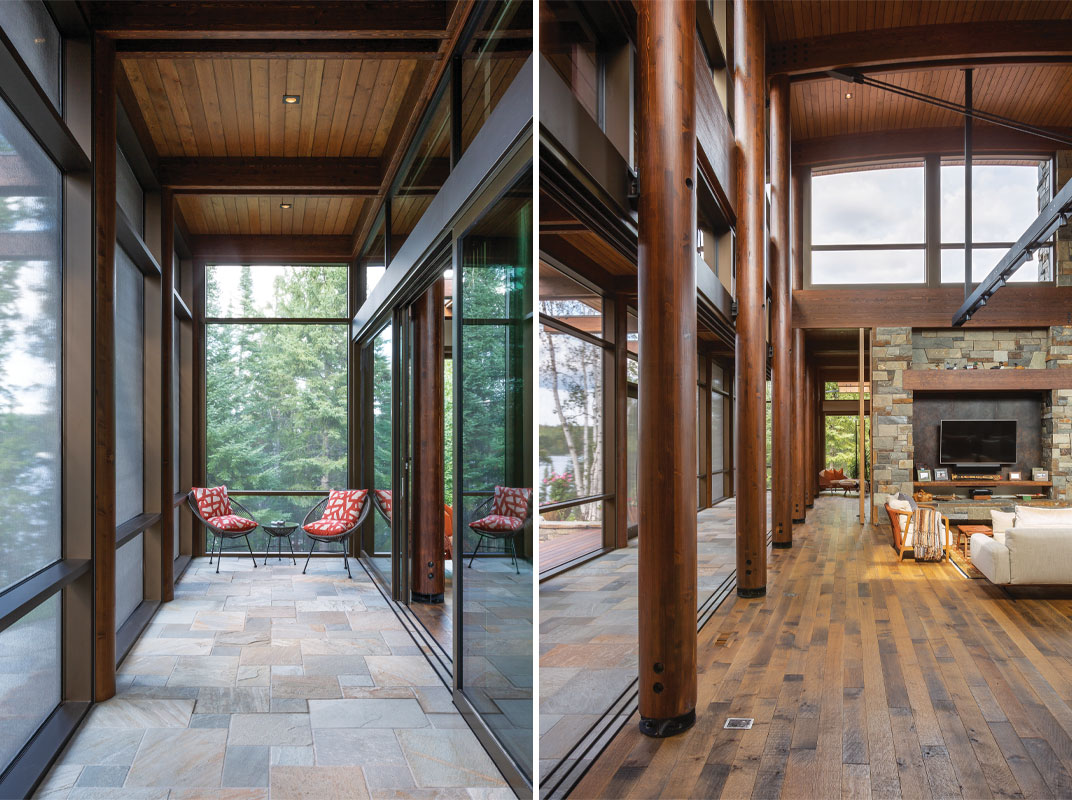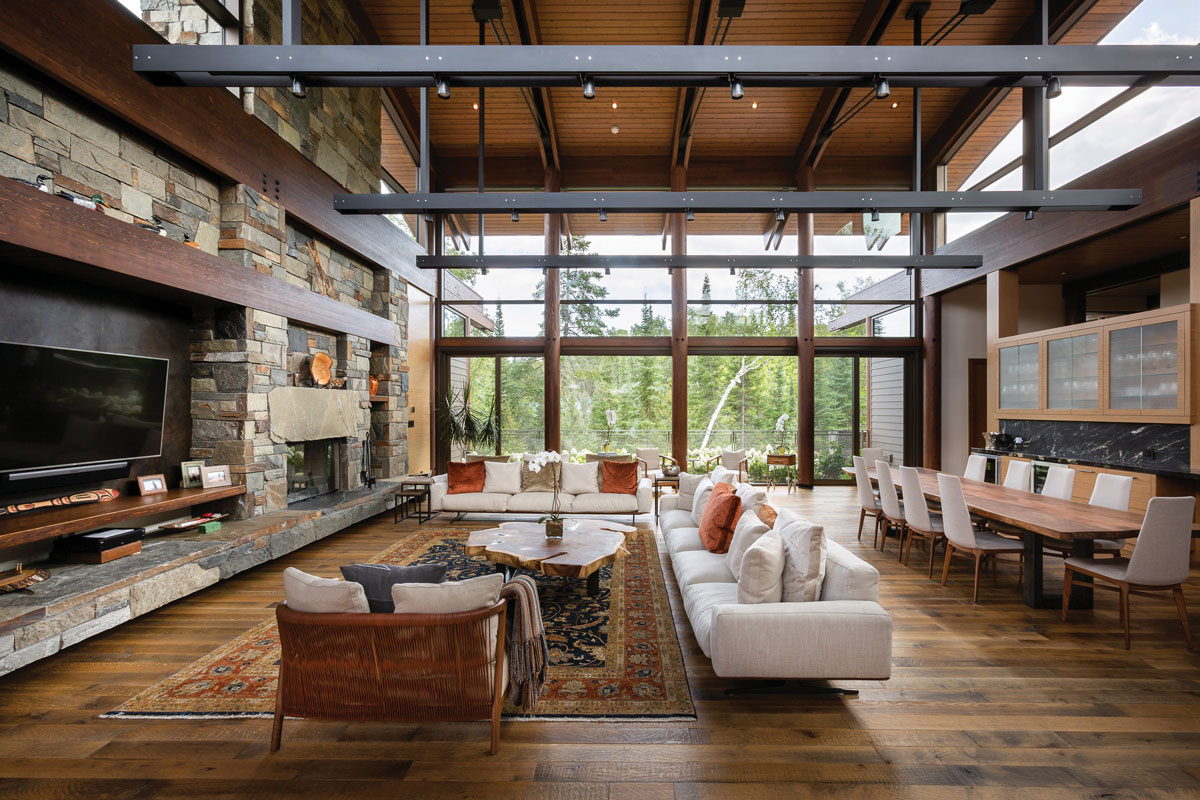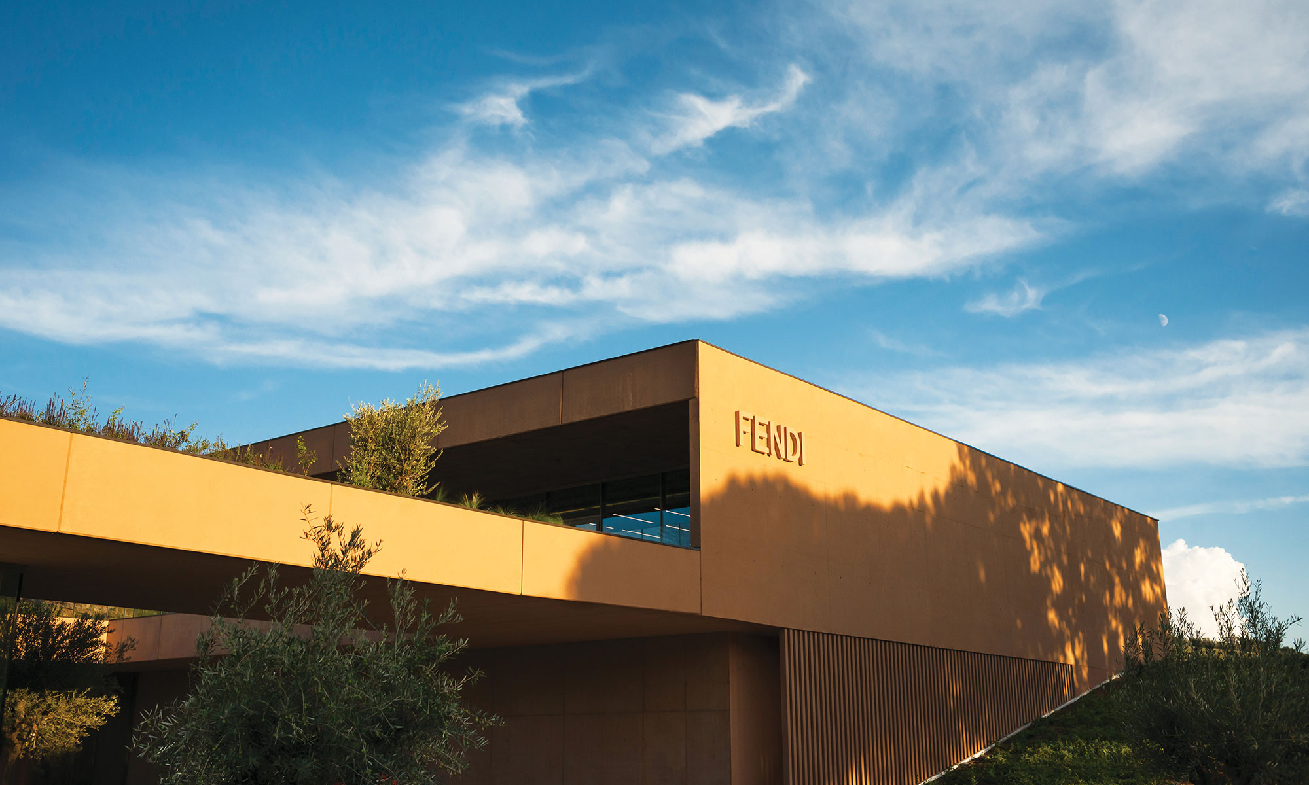
Moving to a Cliffside Retreat
When design complements nature, spectacular things happen
- Text by Laine McDonnell
- Photography by Lindsay Reid at Cickstudio
In the crazy rollercoaster of life, the moments we cherish are the ones we take the time for. A couple in Ontario decided to slow down and appreciate the finer moments in life with their dream project, a cliffside house. Here, they can gather loved ones, entertain, and take time to meditate on gorgeous vistas of mountains, water, sky, and forest.

Senior architect Lloyd Secter and his son, project architect Dovide Secter, worked with the owners to create a custom cottage that perfectly fits their lifestyle. This meant personal touches such as an 80-foot screen porch, a gym with glass surrounding three sides, and a raised garden that prevents local animals from stealing vegetables. A secret element is the outdoor shower deck accessible only from the master bedroom.
“The space has a lot of volume, so you don’t feel the confines of the ceiling,” says the elder Secter. Despite exposed heavy beams, the interior of the house feels lofty and open. This was accomplished by raising the height of the ceiling and extending the windows to meet the underside of the roof. “The expansive glass walls also blur the lines between inside and out.”

This house was designed for a lifestyle full of joy and entertaining—a place where the couple can gather their loved ones. The central area of the house, with its open plan, begs for a party. Food can be prepared in the minimally adorned galley kitchen and then laid out and served at the bar. For more formal dinners, the family turns to the rustic, raw-edge walnut dining room table, which is custom made to seat 14.

Another important aspect in the build of the house was to incorporate the undisrupted beauty from the surrounding nature. Whenever possible, local materials were used for the construction. Douglas fir Glulam Beams and columns were stained to mimic the surrounding trees; the stone used for the fireplace, patio, retaining walls, and paths was sourced from a nearby quarry for Canadian Shield granite.

In the same vein, the outdoor patio was designed with local rock to look as if it had always been there, surrounded by generations of existing trees. The curve of the outdoor seating deliberately faces the sunset and cooking area so guests can enjoy breathtaking views while they socialize.
The couple has also decided to use natural colours for the interior design, taken from the colours of the Canadian Shield, including the centrepiece, a Flexform sofa chosen for its “comfort, informality, and elegance,” says Secter.
With outdoor gathering spots, a screened-in porch that extends the length of the house, and soaring windows so the view can be appreciated even in the winter, the owners have made sure they never have to leave their cliffside escape. That adds up to a lot of moments where the owners can slow down and appreciate the Candian landscape and their family and friends.
Inspired for a Beautiful Life
Related Articles

Jeweled Canvas of Glue-Colour Paintings
Taiwanese artist Huang Hung-chi infuses Western realism techniques with Eastern aesthetics in his glue-colour paintings.

Etched in Wood: The Story of Zanat Furniture
Bosnian brand blends modern design with artisanal legacy










